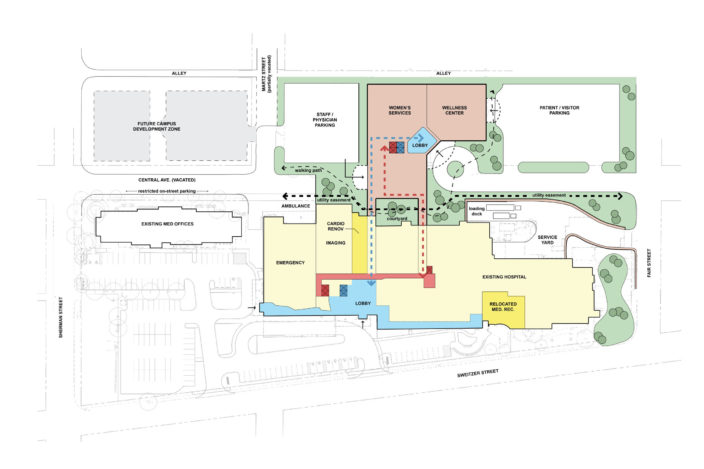Andrews Architects was retained by Wayne HealthCare in 2015 to update their 2007 Master Plan, which resulted in their last major facility addition. This addition addressed major deficiencies in Surgery, Emergency Services and Imaging, but did little to improve Women’s Services, Inpatient Beds, and newer, growing programs such as Wellness and Fitness. The 2015 Master Plan responded to these deficiencies by proposing future growth adjacent to land acquired over time by the hospital.
While the proposed growth corridor made the most sense from a functional and long-term growth point of view, an existing city street, used by the hospital for service dock access and emergency vehicles, as well as a right of way for major underground utilities, separated the hospital from the adjacent land. The master plan creatively addressed this constraint by working with the city to vacate the street, allowing a direct connection to a proposed new Women’s Services and Wellness pavilion, while retaining access for ambulances and service vehicles. Through strategically located hospital connecting points, a utility easement right of way was maintained to allow access for utilities, services, and maintenance.





