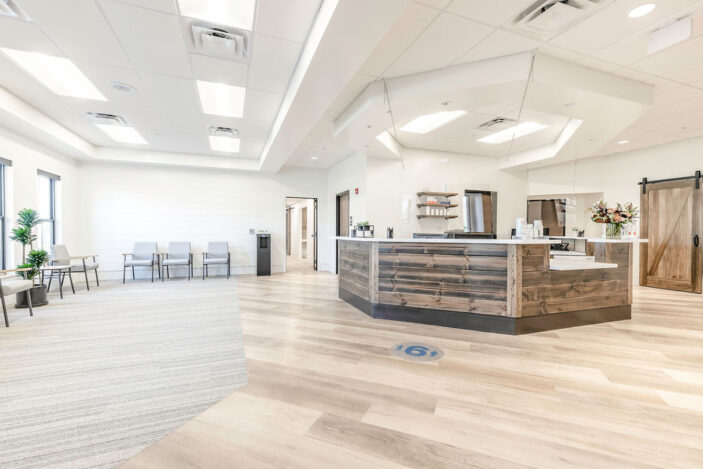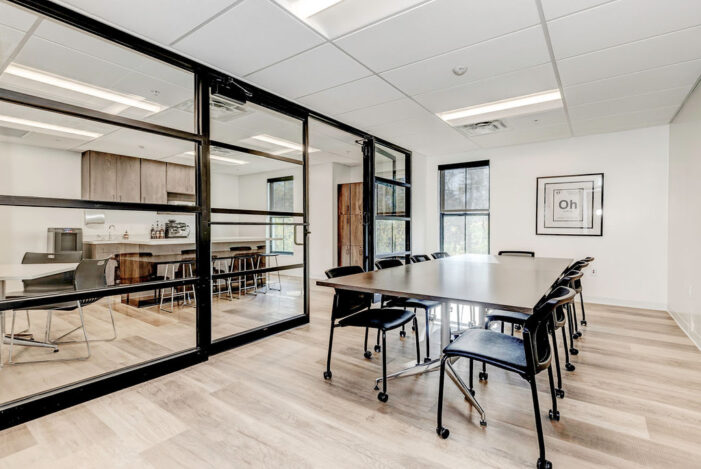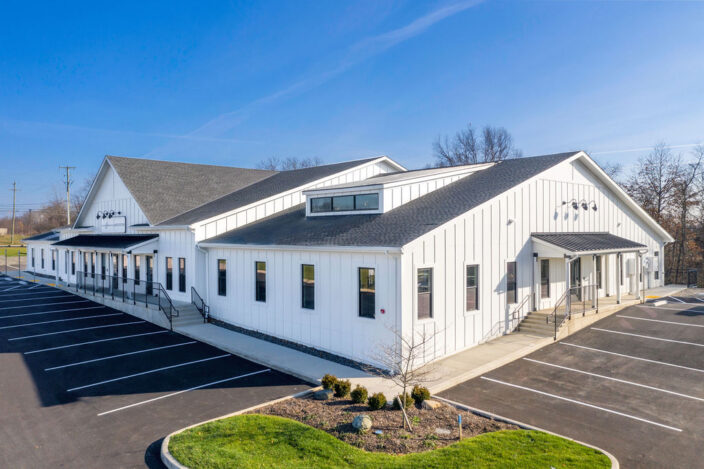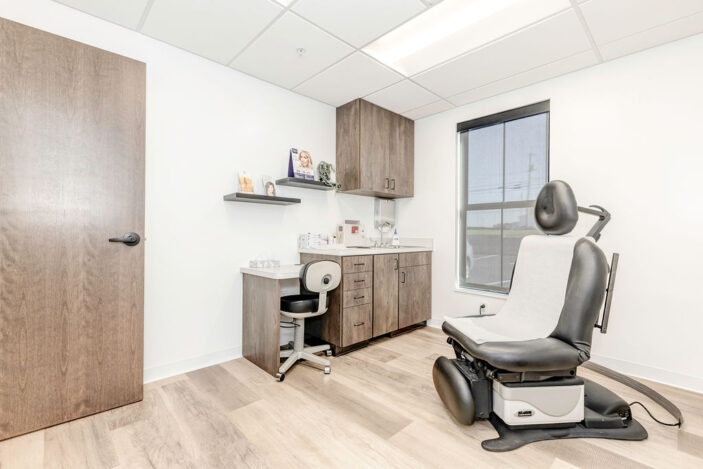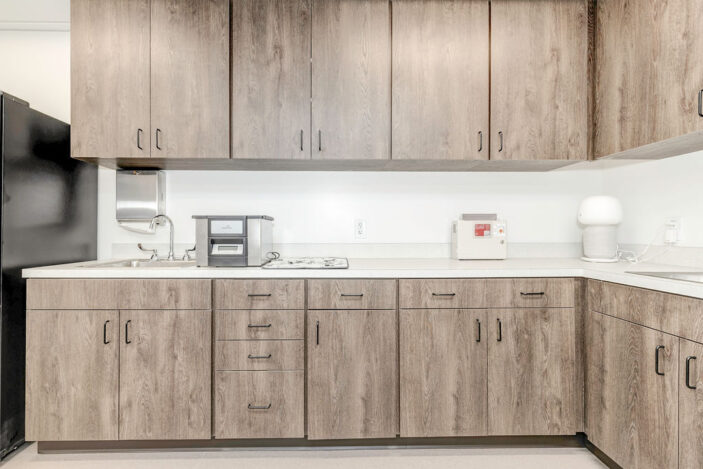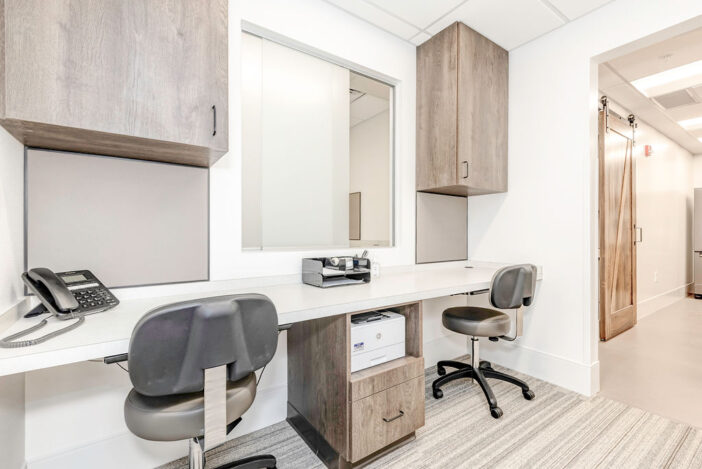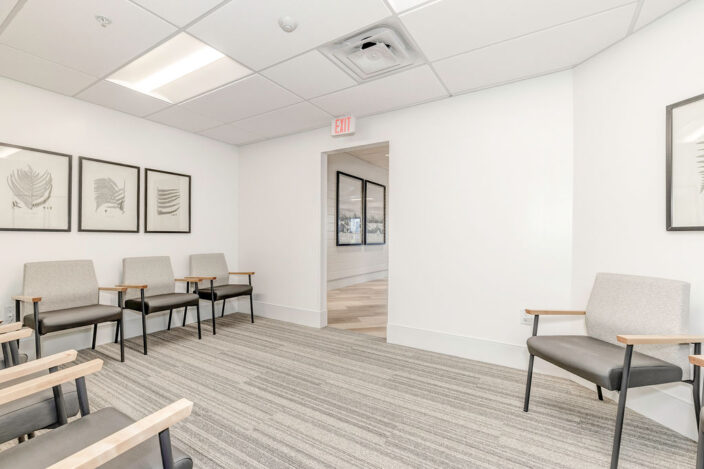Seeking to expand their practice, Signature Dermatology selected a site with great visibility and convenient patient access for their new location in Powell, Ohio. The compact site, however, had challenging terrain, with a tree-covered hill steeply sloping to a stream, and fell within a large flood plain.
Working collaboratively with the owner and civil engineer, Andrews Architects was able to make effective use of the land and accommodate a 15,000 square foot building on the site, creatively nesting a basement into the hill, which housed mechanical and storage spaces. The interior footprint was maximized through the development of an efficient floor plan, leaving a sizeable suite of shell space for future growth or a separate tenant.
Signature Dermatology’s suite contains a centralized staff area with a lab, nurse stations, and dictation pods. This centralized layout minimizes the staff’s travel distance between exam rooms and encourages internal collaboration. Offices and administrative space are located in the rear of the building, providing serene, natural views into the ravine for staff. Another key feature of the facility is the use of natural light, which is an important asset for dermatologists. The use of warm wood tones and clean, contemporary paint colors brings all of the design elements together in a cohesive and attractive package.

