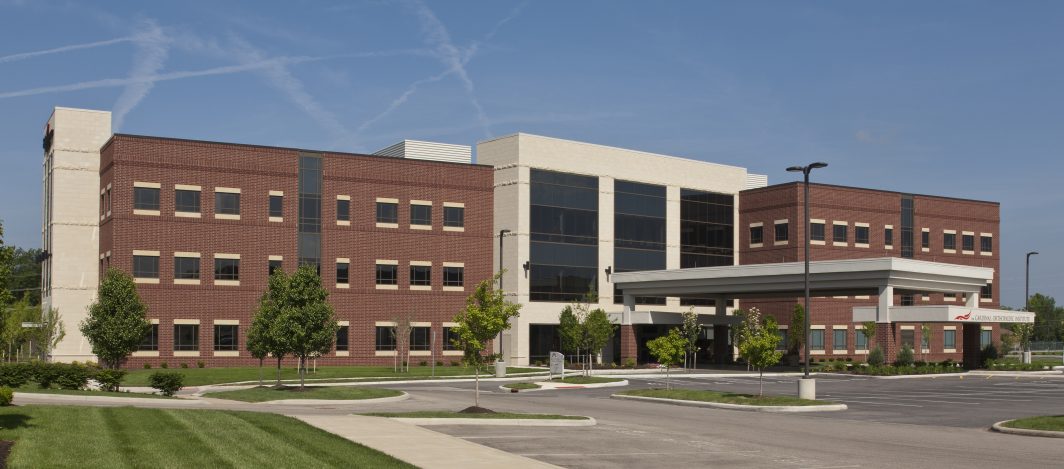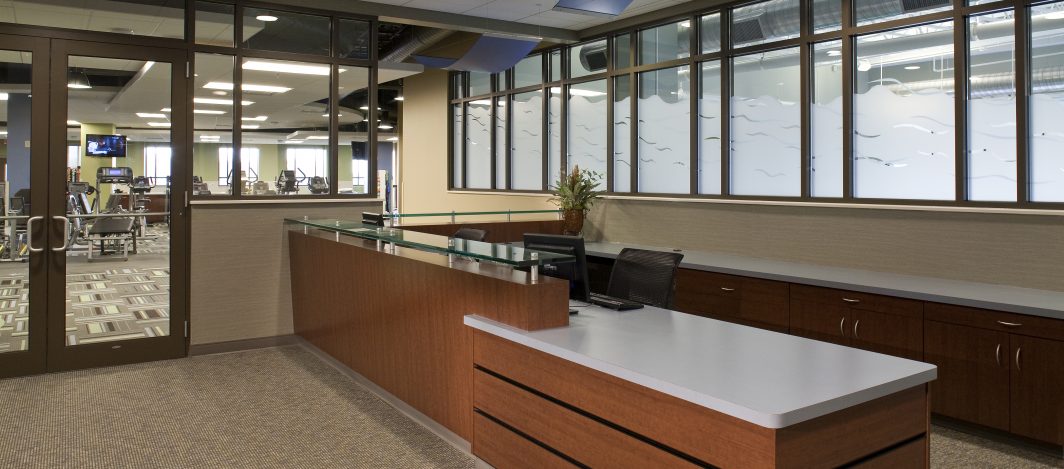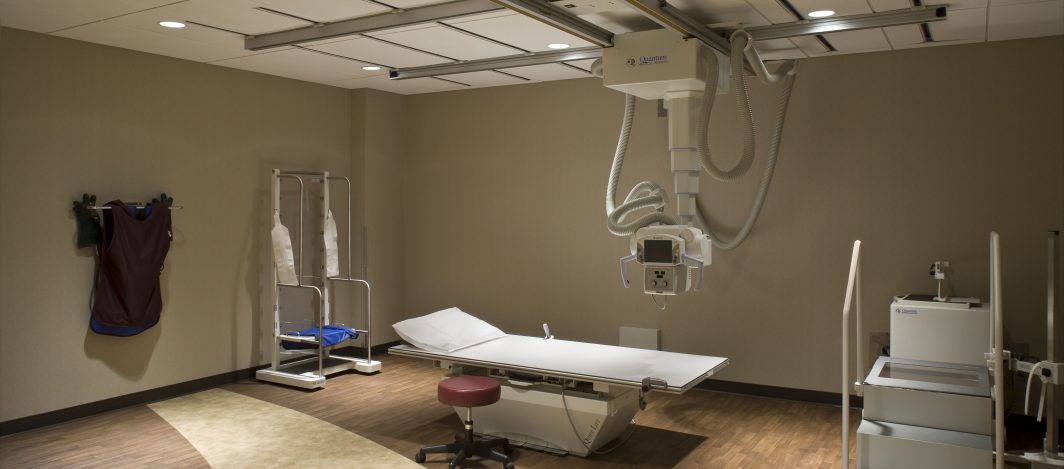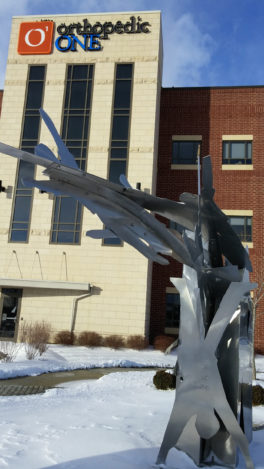The comprehensive center of excellence for Orthopedic One, the largest orthopedic practice in Central Ohio accommodates 22 physicians and a 100-member staff. The flexible floor plan houses a 12,000-square-foot Physical Therapy and Performance Center featuring therapy pool, locker rooms, functional space, cardio and strength training areas, occupational therapy, imaging equipment (digital imaging and MRI), and corporate and administrative offices. The facility also included a first floor parking garage for the physicians.
Andrews Architects worked closely with the physicians to design each pod. The exam room, cast room, nurse area, physician area, and storage space laid out the same for each physician pod to improve efficiency and patient flow.
A generous handicap accessible covered drop-off area was designed for patient accessibility convenience. Andrews Architects integrated its depth in outpatient healthcare expertise with Orthopedic One’s goals for quality patient care which resulted in centralized patient registration and ample natural light for patient and staff enjoyment. Located on the Mount Carmel Medical Office Park, Andrews Architects worked in tandem with land owner, Mount Carmel East Hospital, to ensure the new facility adhered to the Park’s development standards.









