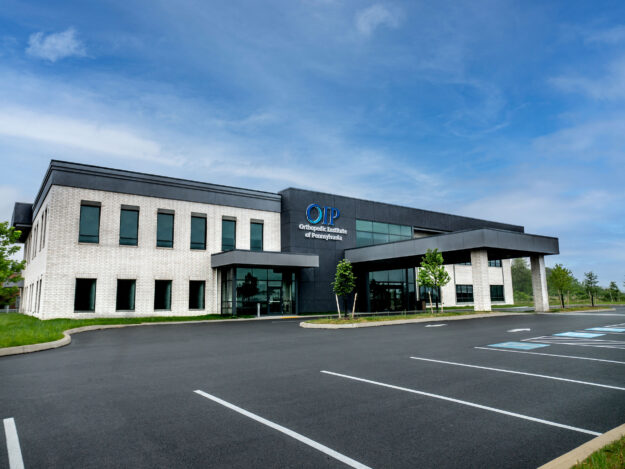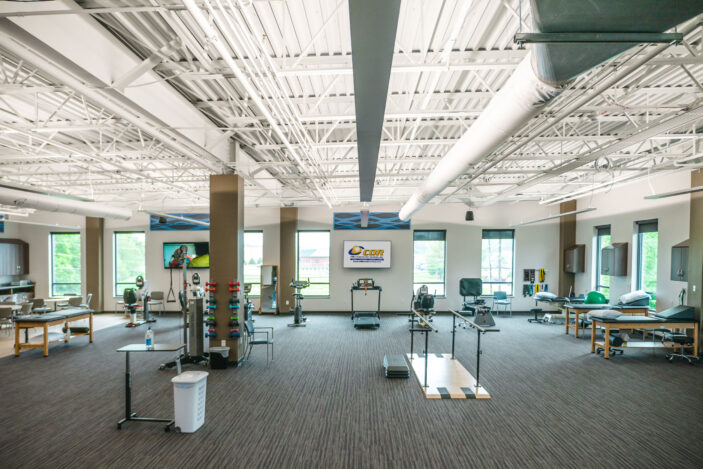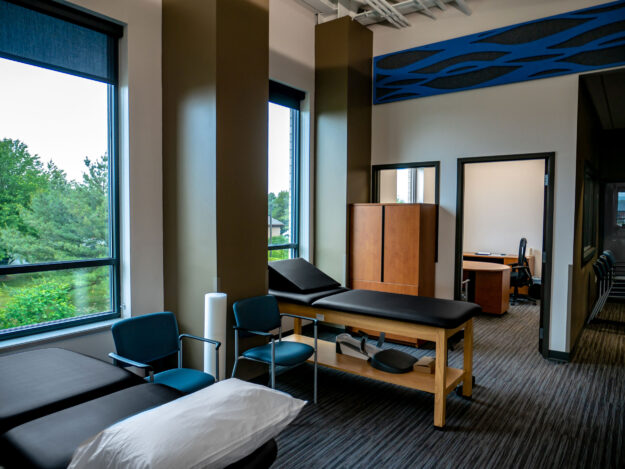Orthopedic Institute of Pennsylvania selected Andrews Architects and owner’s representative, HPlex Solutions, to work with them in the design and development of a new 31,000 square foot medical office building in Carlise, Pennsylvania. The building’s location, adjacent to a major highway, offers high visibility for the practice and the facility was designed to accommodate all of the practice’s divisions in one location.
The project houses a complex mix of spaces including an orthopedic urgent care, clinical practice, pain clinic, and physical therapy. A shared imaging department is centrally located between the urgent care and clinical space on the first floor, where there was a large effort in the planning of the space to balance natural light with staff efficiency.
In addition to the pain clinic, physical therapy areas, and a shell space, the second floor houses administrative and staff spaces, for all of the building’s users. A high priority on these shared spaces was key in the design phase, particularly to ensure that first-floor staff would have easy and convenient access to them.





