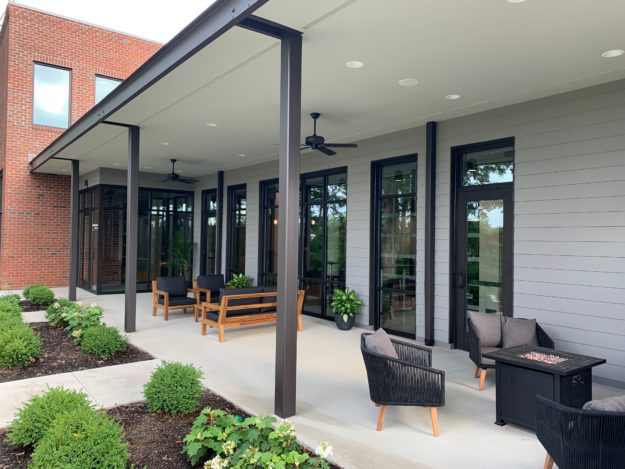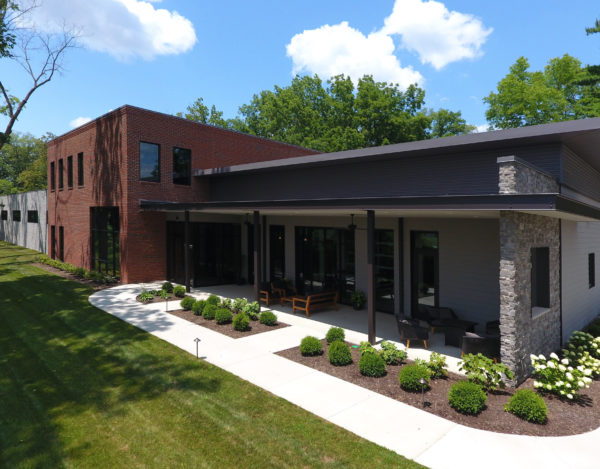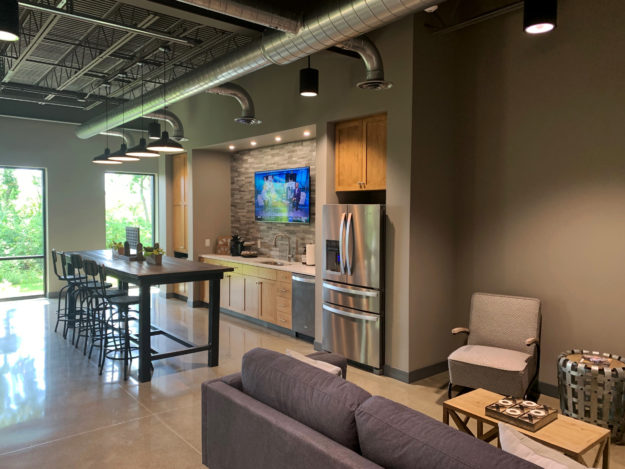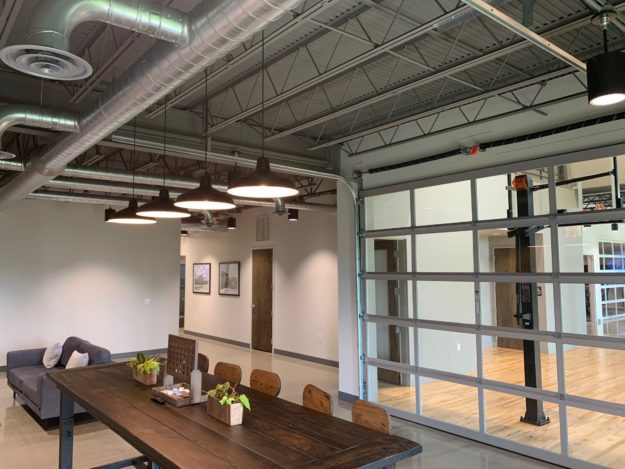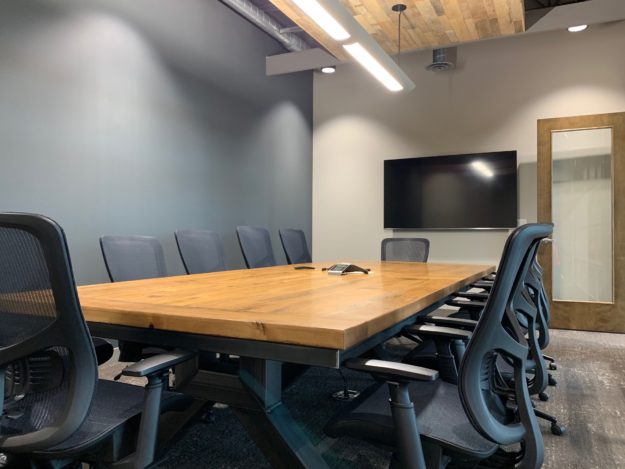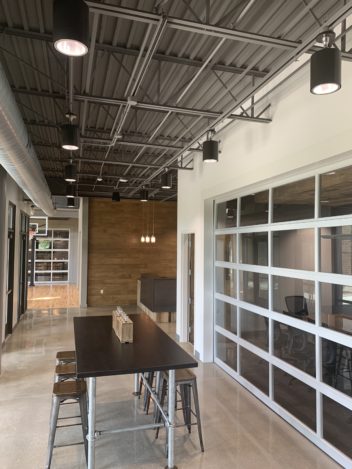Tasked with creating a collaborative, functional space to serve as the headquarters for O’Brien Robinson Construction Services, Andrews Architects felt it was important for the building to reflect the company’s unique corporate culture while also providing the adequate facilities needed to conduct daily business. One of the project’s challenges was its narrow site along Dublin’s industrial corridor, further exaggerated by the need for large trucks and machinery to access the storage bays at the rear of the building. The front of the building houses private offices, a large work room, and various support spaces. The conference room, with an overhead door, is flexible in order to host a variety of events, big and small. Large floor-to-ceiling glass panels offer views to the adjacent covered porch, complete with an area for outdoor grilling and gathering. The double height lobby features a basketball hoop for the occasional one-on-one game. A second level provides space for future expansion. The use of materials including stacked stone, brick, corrugated metal, and plank siding emphasize the client’s modern and industrial sensibility, while also serving as an opportunity to showcase O’Brien Robinson’s superior general contracting services, which the client provided for construction of the building.
O’Brien Robinson Construction Services Corporate Headquarters
Project Details
Owner:
O'Brien Robinson Construction Services
Location:
Dublin, Ohio
Project Size:
14,000 Square Feet
Services Provided:
- Architecture

