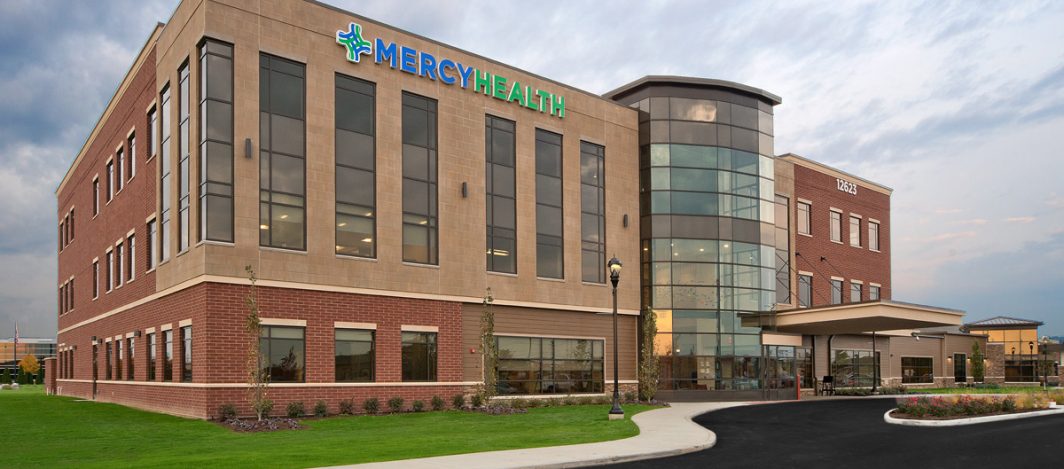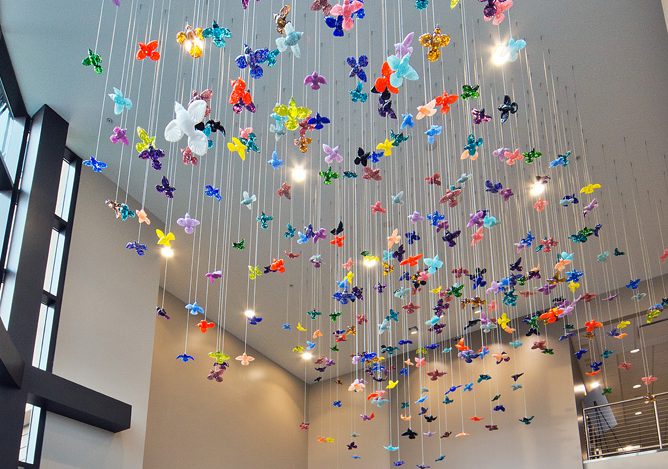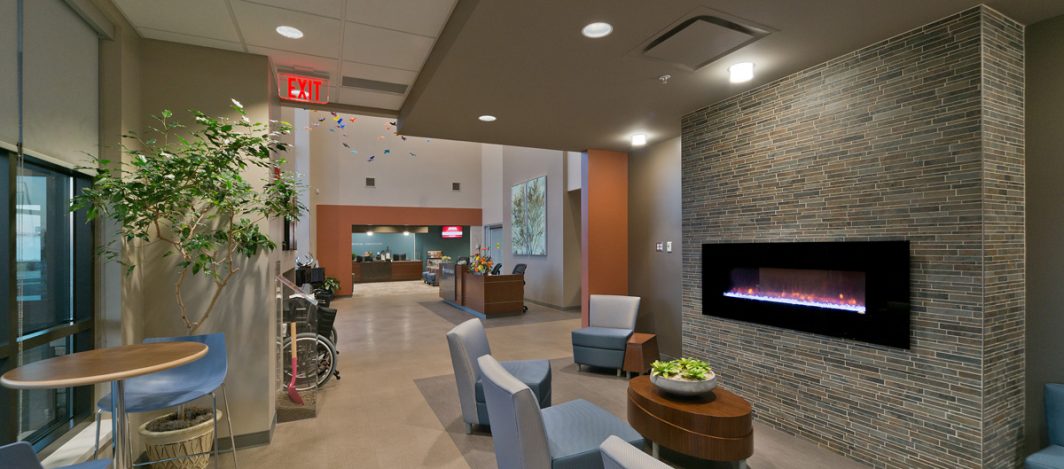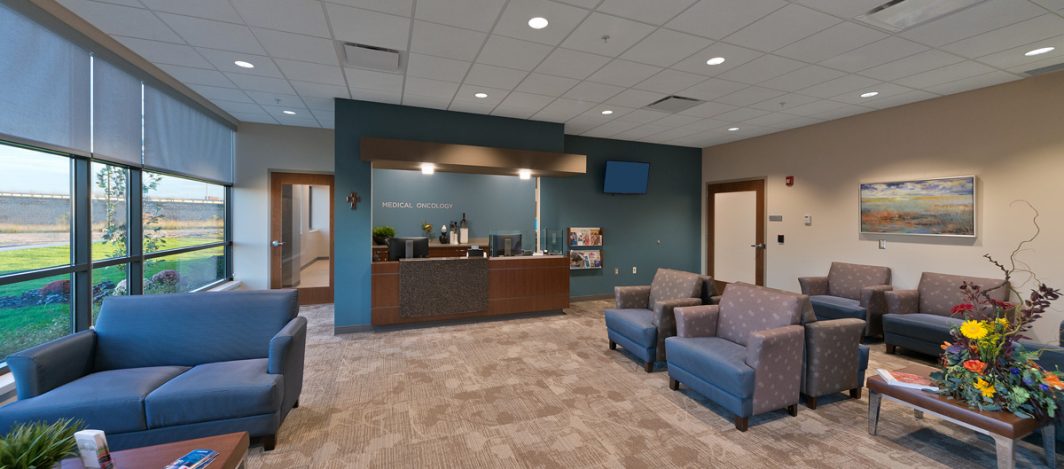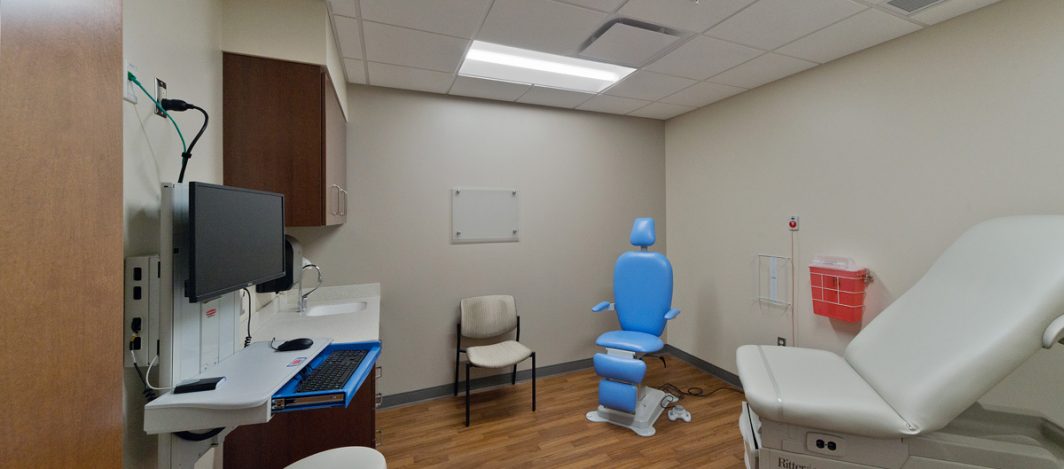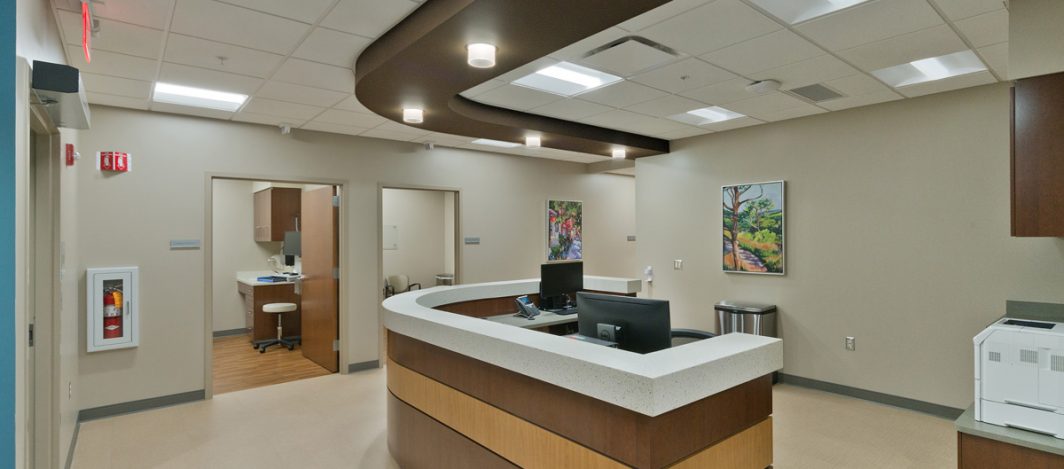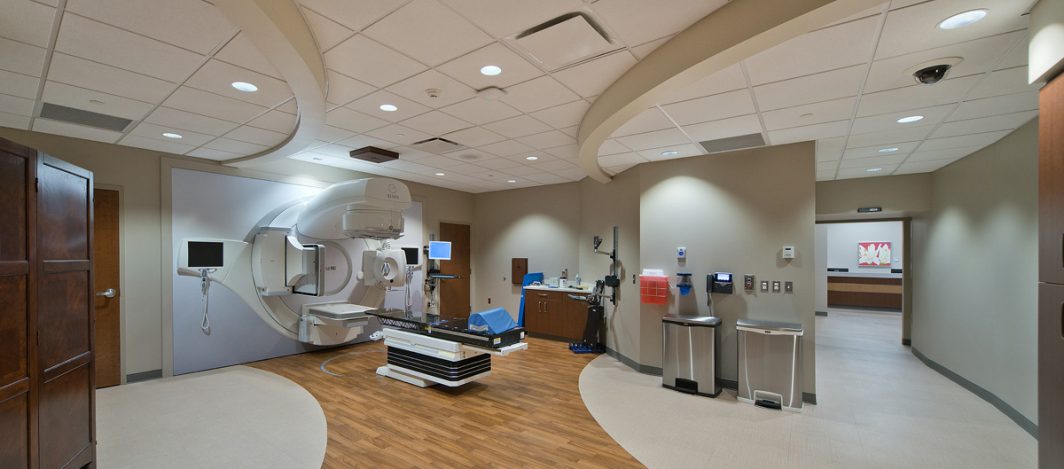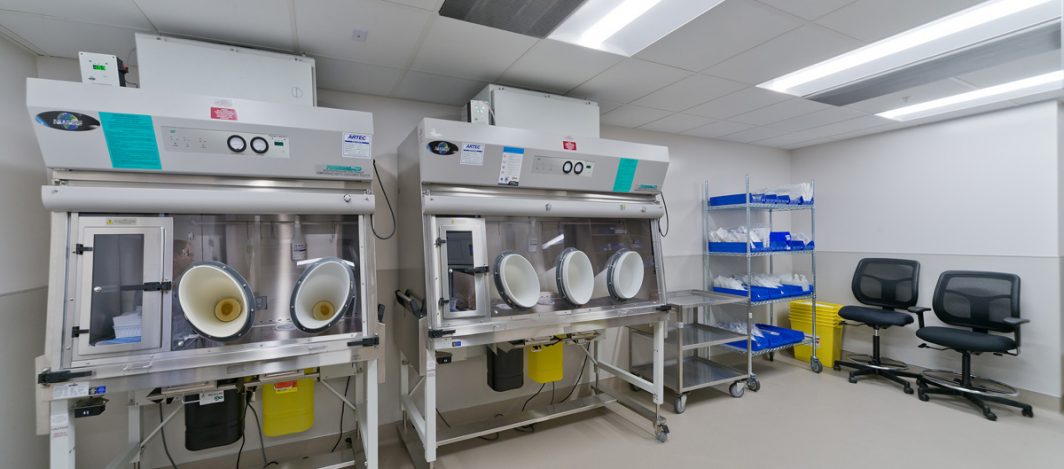Cancer is often referred to as a six letter word that causes anxiety, fear, and uncertainty, especially for a person that is diagnosed with it. The treatment of cancer has two sides: the medical care and the environment in which it is delivered. Andrews Architects strongly believes that the built environment is a critical component of the overall positive treatment plan a person receives. The environment should be calming and comforting while providing positive distractions for the patient, their family, and the staff.
At the recently completed Mercy Health Perrysburg Cancer Center, patients enter a double height entrance hall bathed in natural light with a flock of glass bird sculptures soaring over their heads. The different colors of the hand blown glass birds represent the different ribbon colors of cancer. The waiting rooms for the clinics and a small café are located off of this central space. The second floor elevator lobby looks upon the entrance hall, creating a visual way-finding reference.
The Infusion Clinic is located on the second floor. The space has large windows to bring in an abundance of natural light and to create a connection to the exterior. Each semi-private infusion bay is designed with varying heights of low walls. This creates a space of intimacy but gives the patients an opportunity, if they wish, to interact with their neighbor.
The physicians’ offices are centrally located between the clinics. An “off stage” corridor and elevator allow the staff and supplies to move efficiently between clinics and floors.

