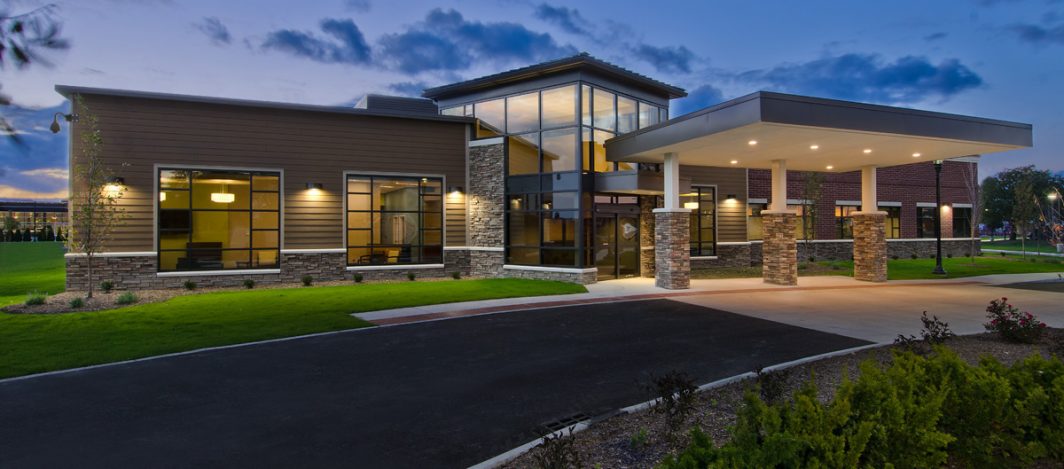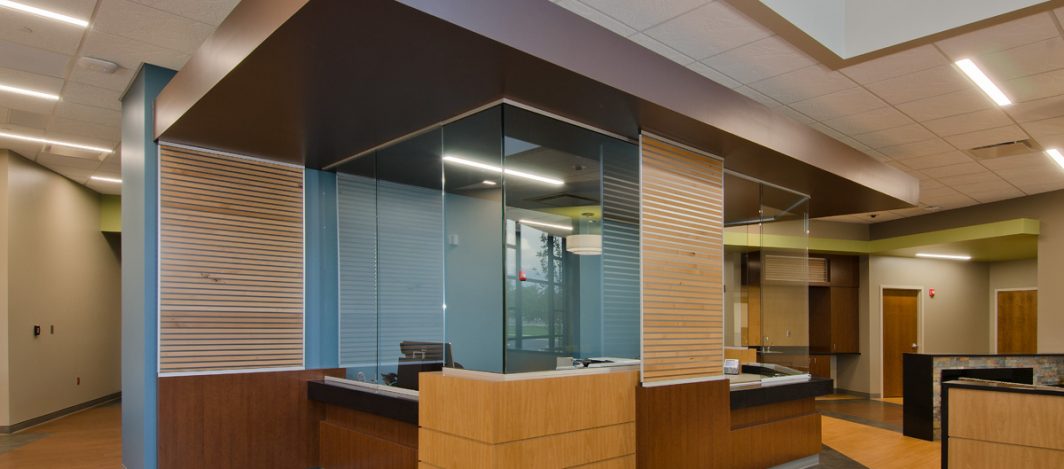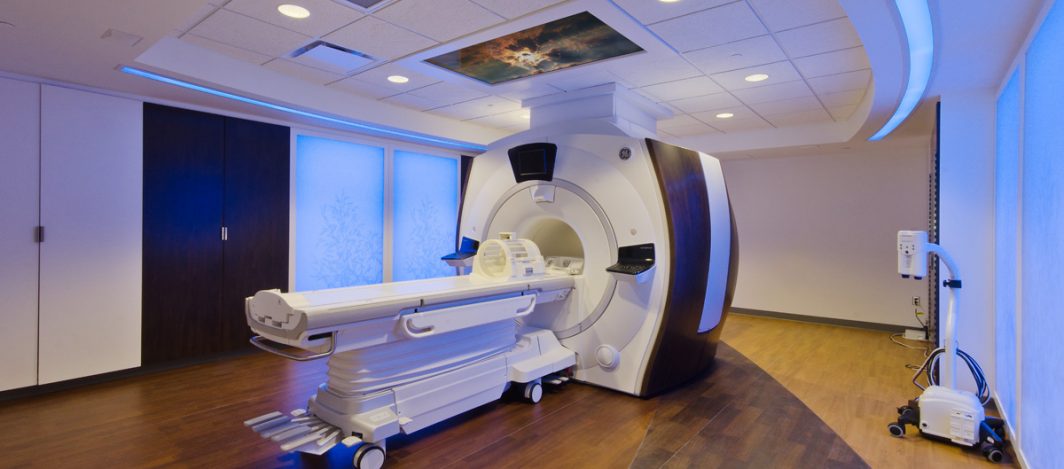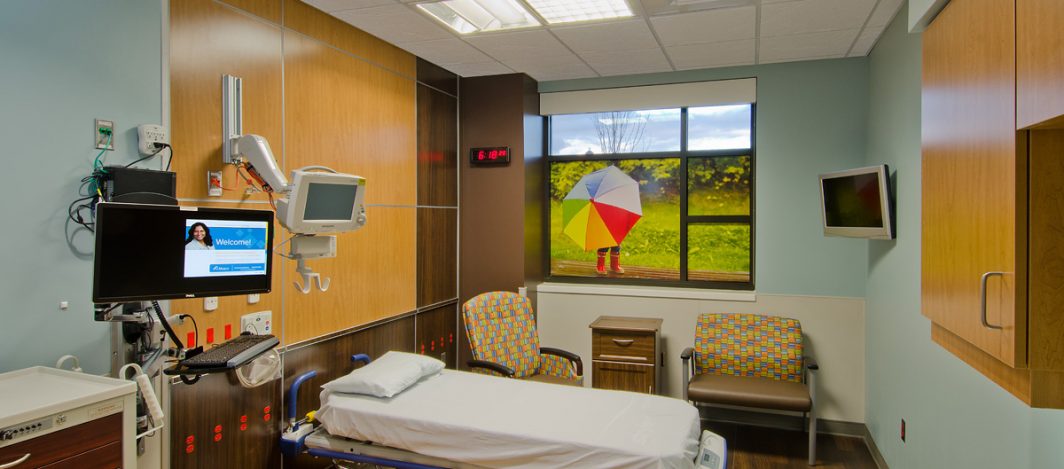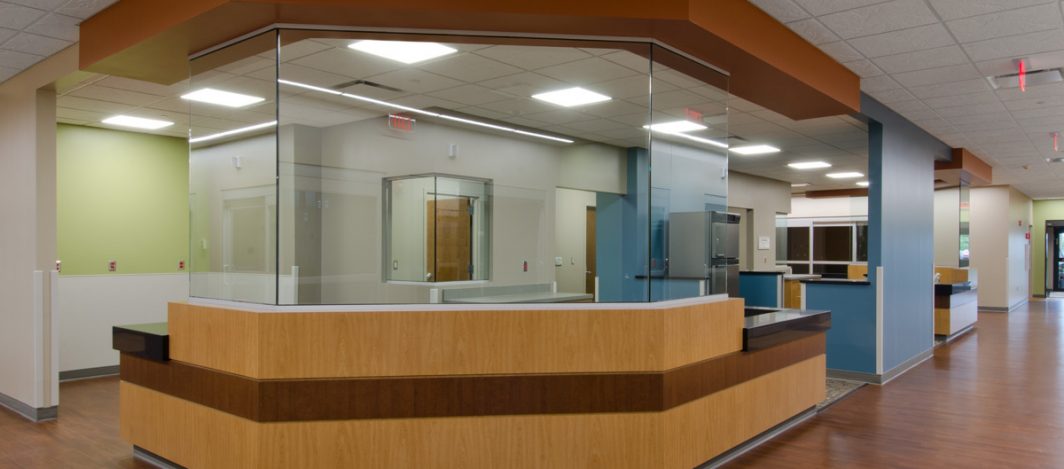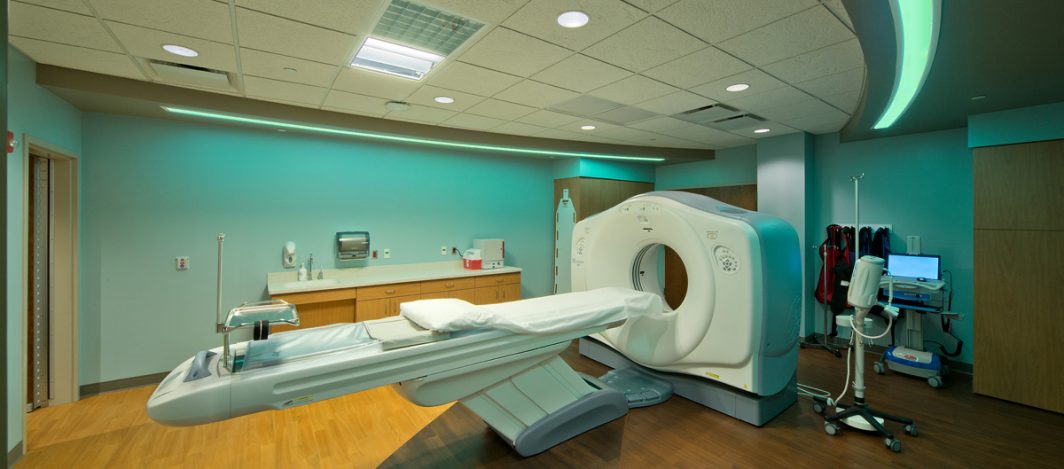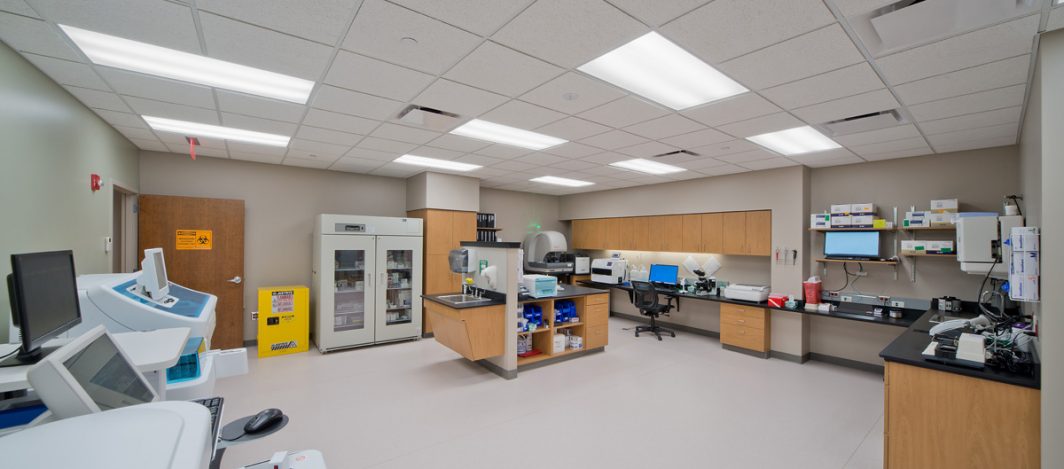To make healthcare more accessible for the public, Mercy Health built a freestanding emergency department and diagnostic center. The facility is the first phase of a planned multi-phase project that will eventually include other medical services.
The design of the facility created an environment that was welcoming and comforting for the patients by incorporating natural light and the use of warm materials. The waiting area has several large windows and a two story glass entrance to bring in the natural light. All the exam rooms and the end of corridors have windows allowing patients to maintain a connection to the exterior.
Colors and materials typically found in nature were used for the interior. Stone and a fireplace is part of the waiting room design and indirect lighting in the corridors creates a softer lighting levels. On the exterior, rustic red brick and brown fiber cement siding is used to create a welcoming feeling.
The facility contains 10 exam rooms, 1 trauma exam, laboratory services, Digital X-Ray, CT, MRI, Digital Mammography, and Bone Density. At the time of completion, the diagnostic center had the nation’s only Mammography GE SensorySuite and the state’s only GE Caring MR Suite.
Andrews Architects designed a similar facility in a neighboring city.

