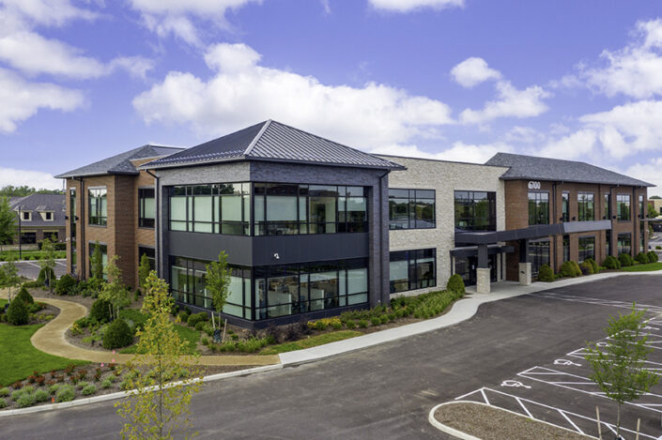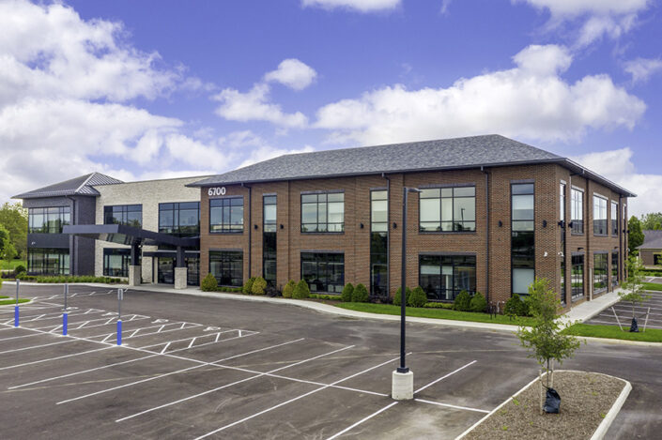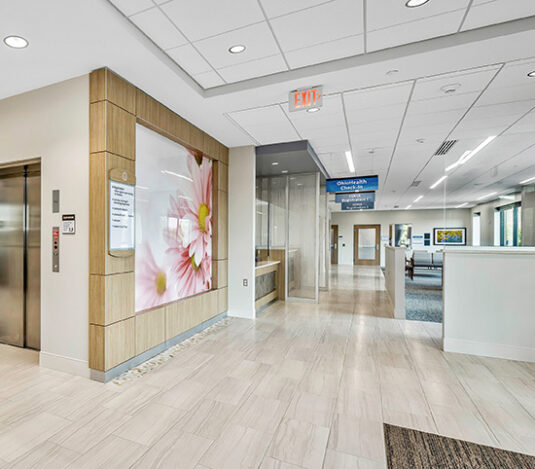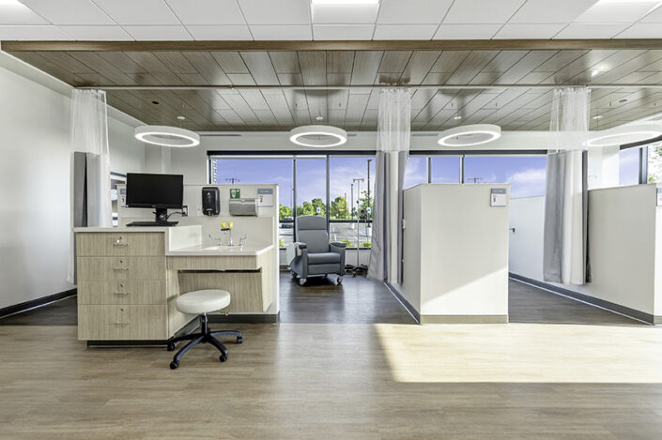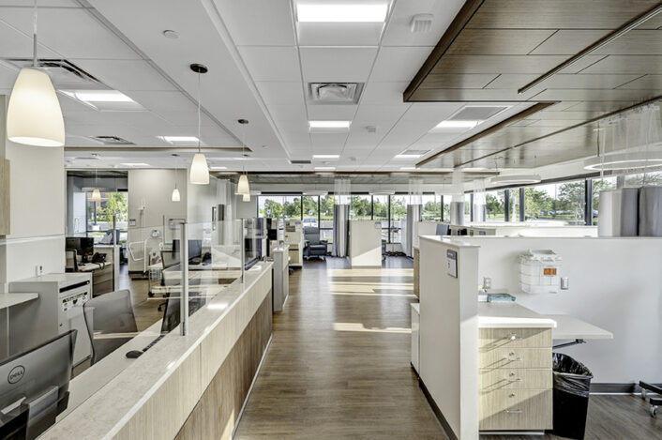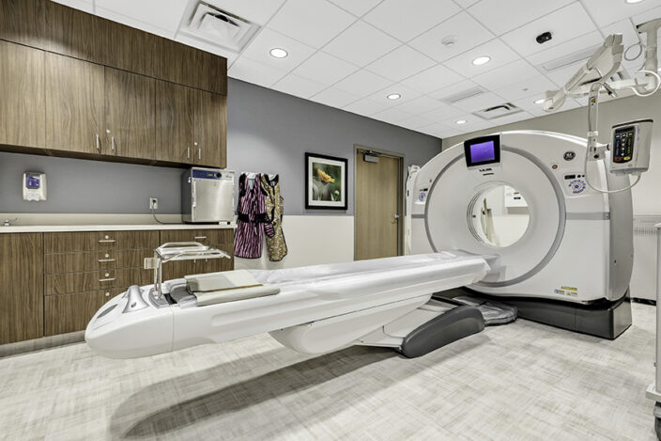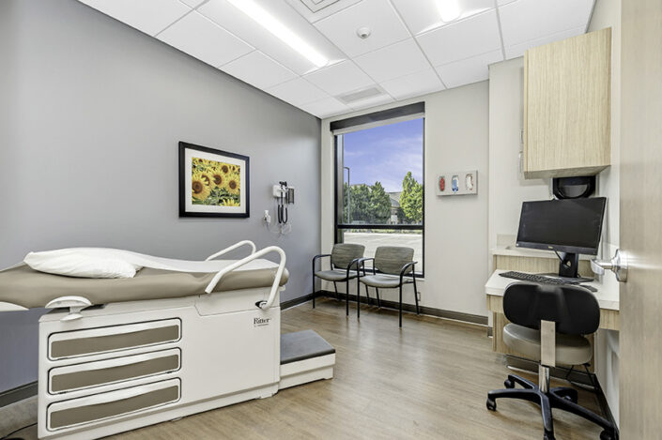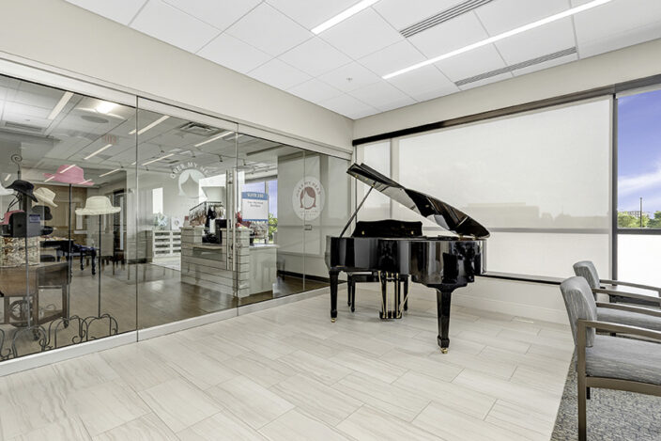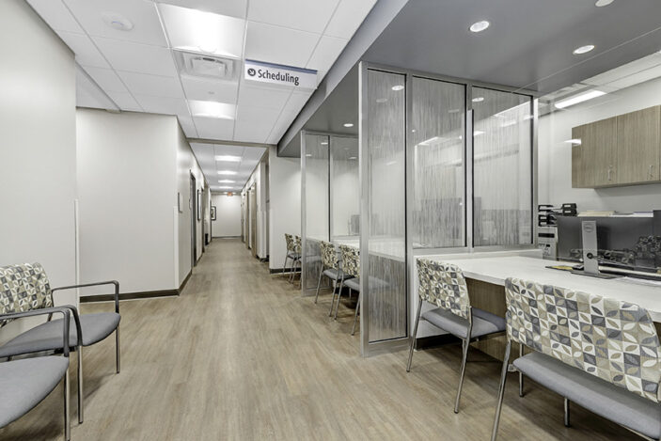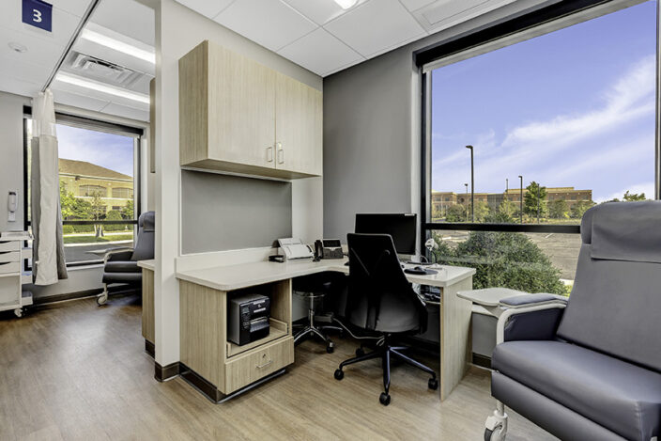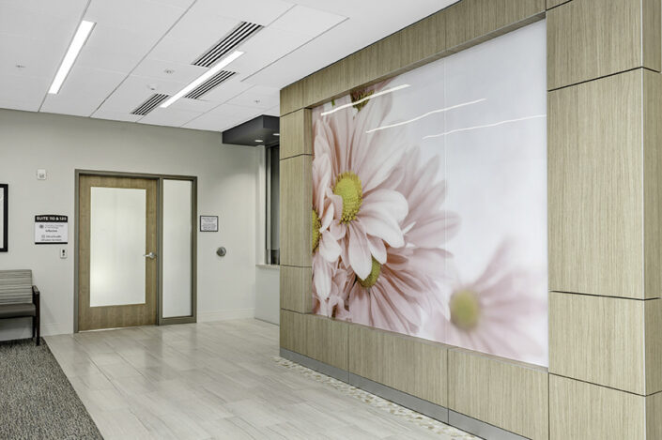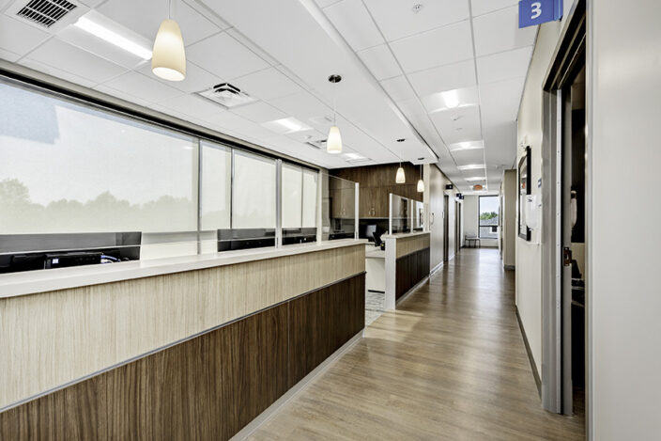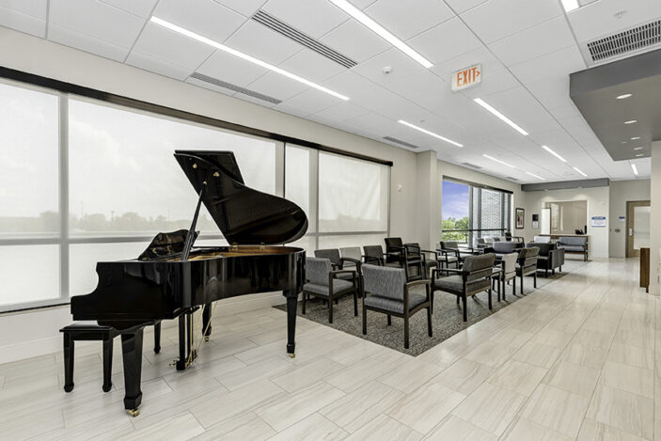Andrews Architects was selected to design the Dublin Cancer Center located in Dublin, Ohio. The facility is a partnership between Columbus Oncology and Hematology Associates and OhioHealth, two leading cancer treatment organizations in central Ohio.
The Cancer Center is a 30,000 square foot facility that offers a variety of services and resources for cancer patients under one roof. These services and resources include, but not limited to, infusion, lab services, physician practices, imaging, Over My Head boutique store, Cold Cap Therapy, compounding pharmacy, genetic counseling, and survivorship program.
Through the use of materials, the white stone at the entrance, the dark brick at the corner, and the red brick, the exterior of the building was able to relate to the surrounding buildings and still have a quality of uniqueness.
On the interior, the large amount of windows bring in natural light to both patient and staff spaces, creating an uplifting experience. In the infusion suite, the windows not only bring in plenty of natural light, but patients are also able to look upon a healing garden while receiving treatment.
With natural light, shared waiting and check-in spaces, and the use of similar interior finishes, Andrews Architects was able to create a seamless experience for patients whether they are obtaining services from Columbus Oncology and Hematology Associates or OhioHealth.

