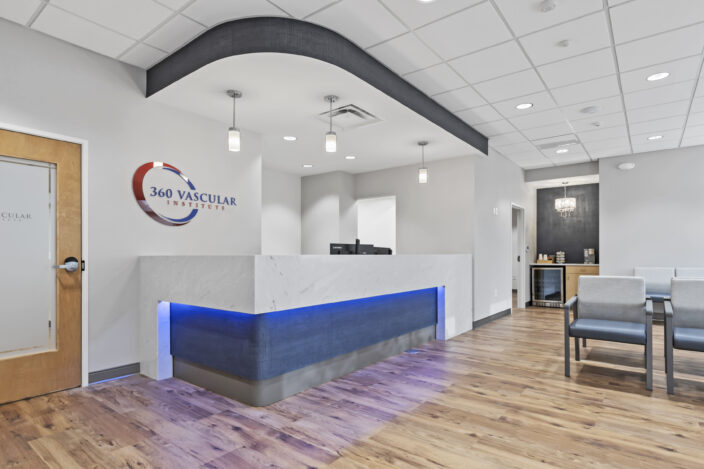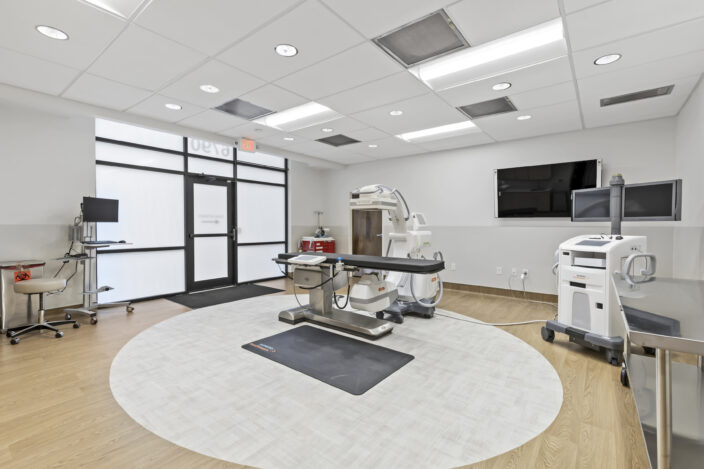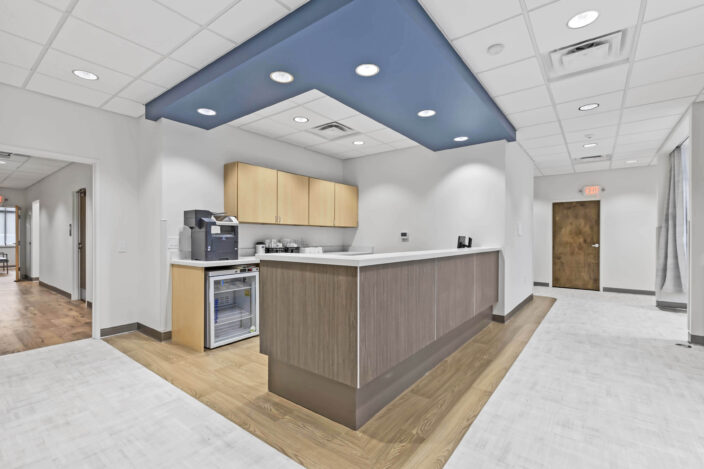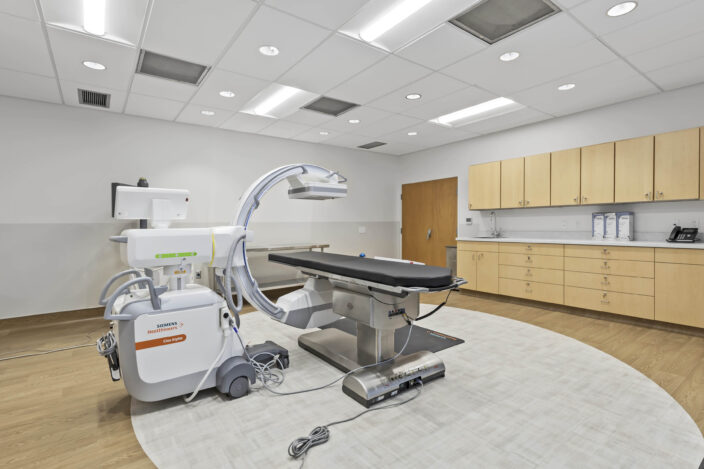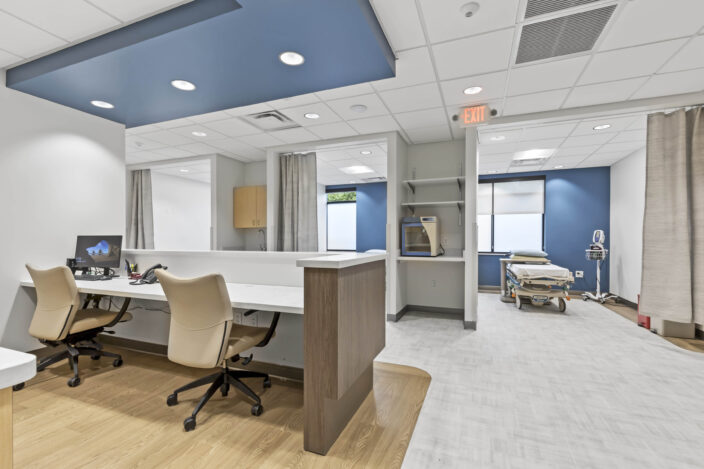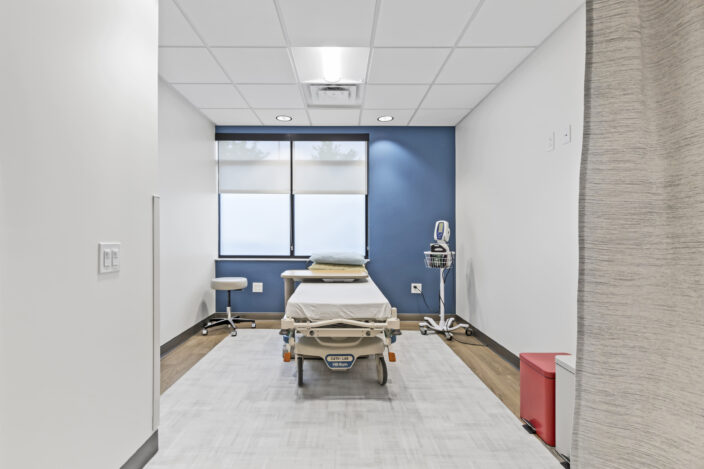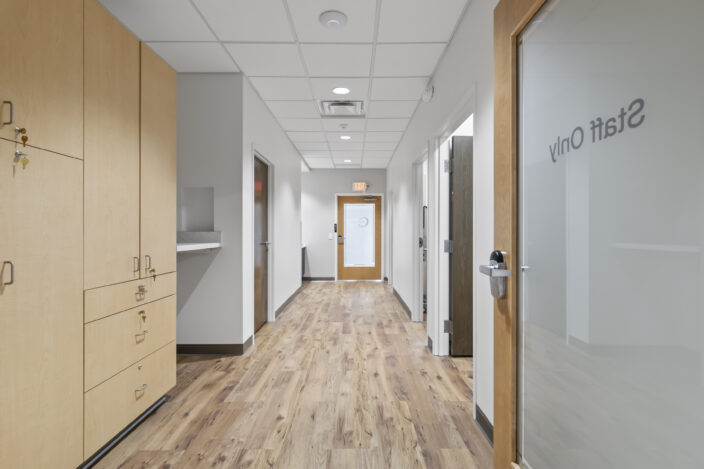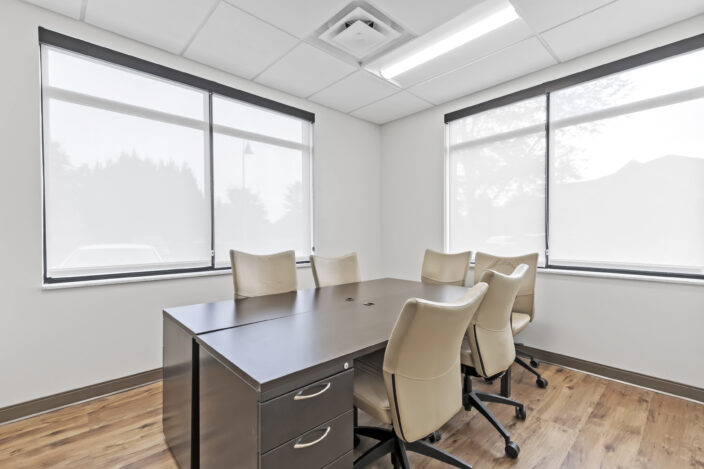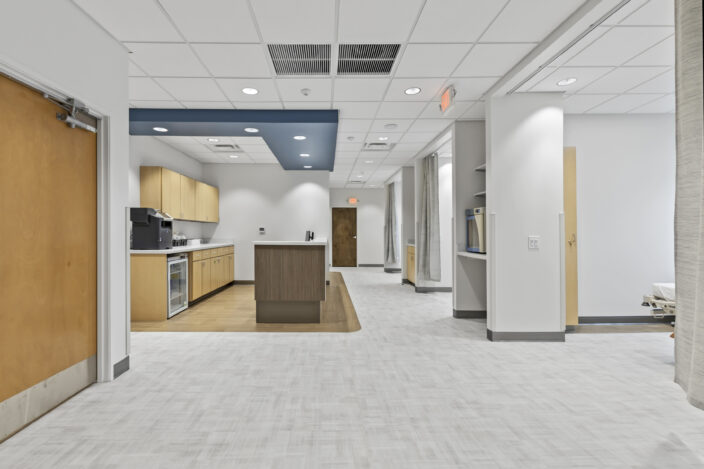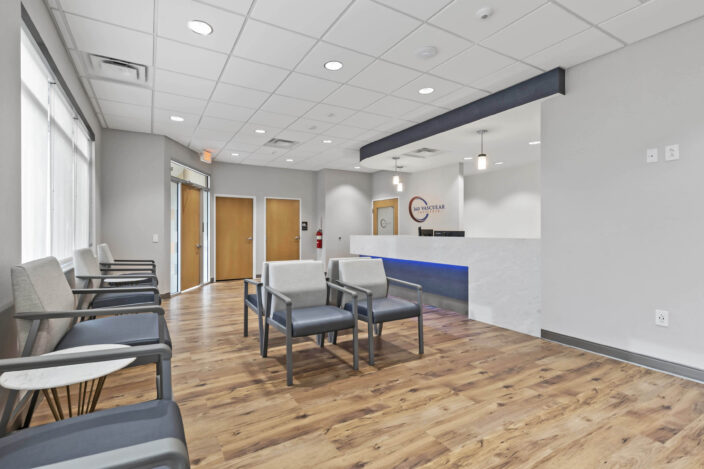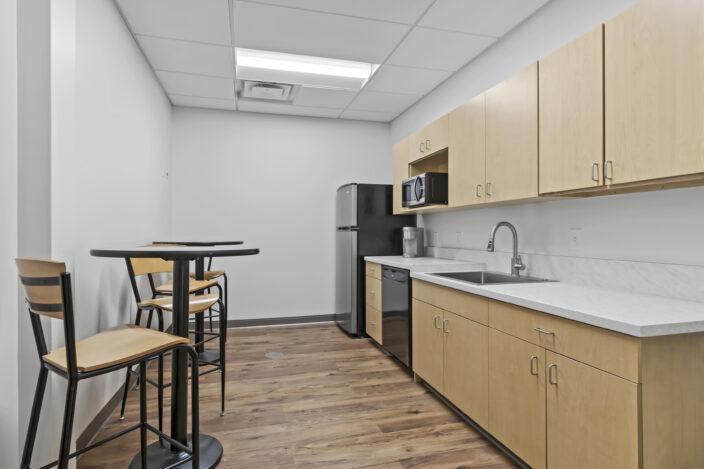The 360 Vascular Institute is an office-based lab (OBL) for vascular care. The client’s vision is to bring high level vascular care to central Ohio.
Speed to market was critical for the client. They saw the need for vascular care within the community and wanted to provide their services in a timely manner. To achieve the client’s vision and goals, the best delivery method was design-build. Andrews Architects teamed up with Andrews Builders to create the partnership.
Since the clinic was going into an existing medical clinic, the design-build team was able to incorporate some of the existing exam rooms, staff support spaces, and mechanical and electrical systems into the new space. This approach reduced design and construction time and produced savings for the client.
The clinical side consists of three exam rooms, an Ultrasound Room, Vein Room, and offices. On the procedural side of the OBL, there are three pre/post op bays, nurse station, the Catheterization Lab, and support spaces.
To give the space a non-clinical appearance, a lighter, earth-tone finish pallet was selected. Large windows bring in plenty of natural light into the waiting room. The design team took advantage of these windows and brought in natural light into the pre/post op bays and nurse stations areas as well.

